Re-value Rivalta
Website's ProjectRe-value Rivalta
Website's Project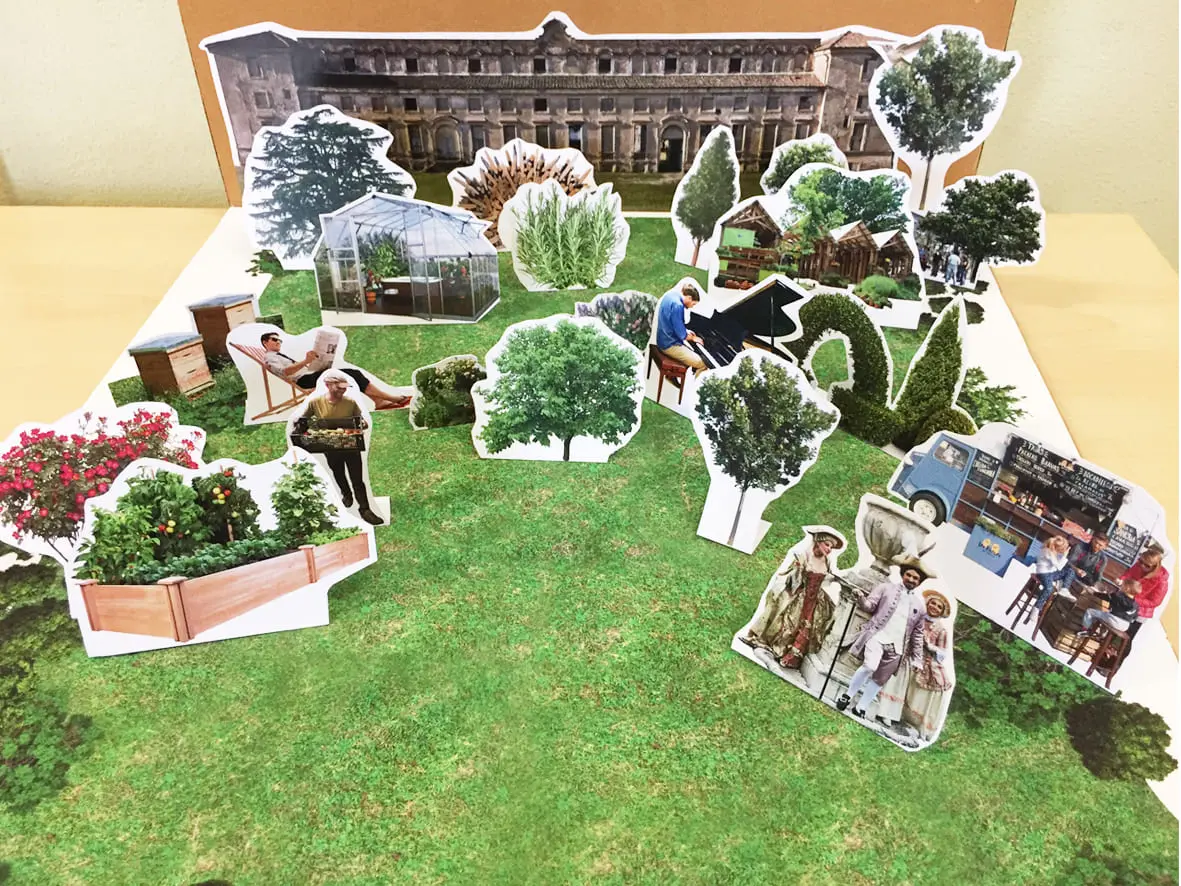
Rival(u)ta Rivalta (a title that can be translated as “Re-value Rivalta”) is part of the wider Ducato Estense project financed and promoted by the Ministry of Cultural Heritage and Activities as part of the "One billion for culture" plan: its specific objective is to restore and to reinvent the Reggio Emilia Ducale Palace and its park.
It consists of a process of strategic co-design of scenarios for the future of this space, conducted with the local actors and commissioned by the Municipality of Reggio Emilia.
Held at the same time as an international competition for landscape designers, it initially produced six scenarios that served to orient their design choices.
After the identification of the winner (a group made up of Openfabric, Casana, F&M Ingegneria) it proceeded with the development of two scenarios based on the previous ones, with the criterion of integrating the characteristics of the spatial proposal with the emerged imaginary.
Rival(u)ta Rivalta was composed of 3 main phases:
- Phase 1: Generative listening
26 local actors, selected by the municipality, were involved in individual interviews to collect relevant information about the history of the place and insights about its present and future condition. This analytical phase was not only aimed at gathering knowledge, but above all at stimulating conversations about perceptions, desires and expectations about the place. The definition of the 'generative listening' phase derives from this: in fact, its main objective was to outline preliminary and shared design guidelines that would serve as a starting point for subsequent co-design activities. - Phase 2: Co-design workshops
The second phase consisted of an intensive programme of workshops with diverse stakeholders to explore multiple service areas and related scenarios. Building on the results of Phase 1, a map was created and was discussed with the municipality and then modified according to their indications and policies. Then, 5 co-design workshops took place involving 42 participants, identified among the participants in the first phase and new stakeholders belonging to relevant cultural institutions, NGOs, universities and local authorities. The map served as a compass to navigate in 4 main directions on which to place the personal visions developed by the co-design workshop participants. These produced 6 scenarios that expressed different values, activity models and usages of the Ducal complex. They were included in a detailed report to inform the international landscape design competition, providing suggestions and orientation to the team of designers; - Phase 3: Integration into the spatial design
After the selection of the winners, they were engaged in a co-design workshop to work with POLIMI researchers towards a consistent and integrated proposal. The initial 6 scenarios, were developed into 2 macro-scenarios, representing the basis of a comprehensive plan for services and solutions.
The project is currently in its execution phase.
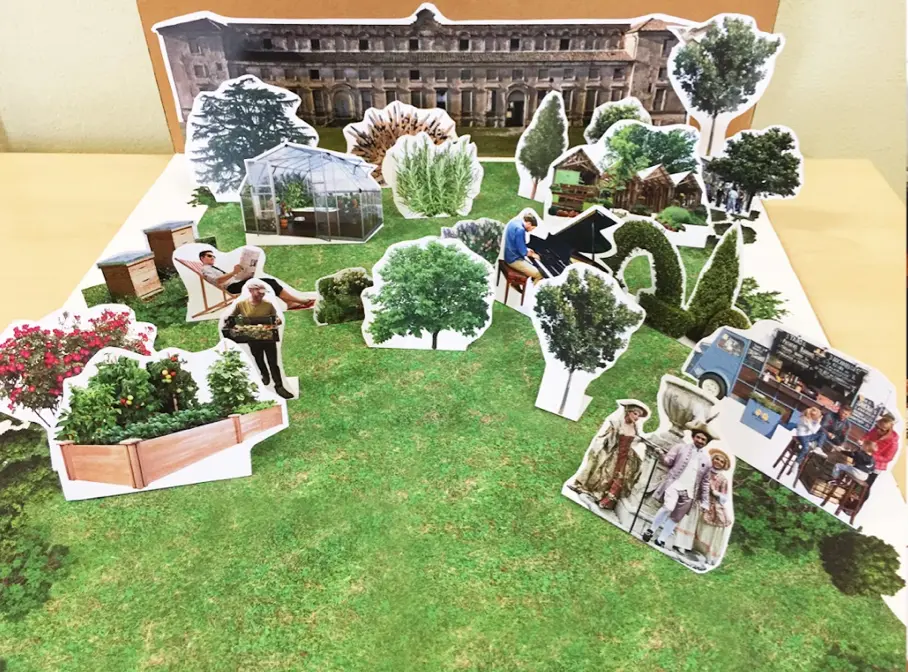
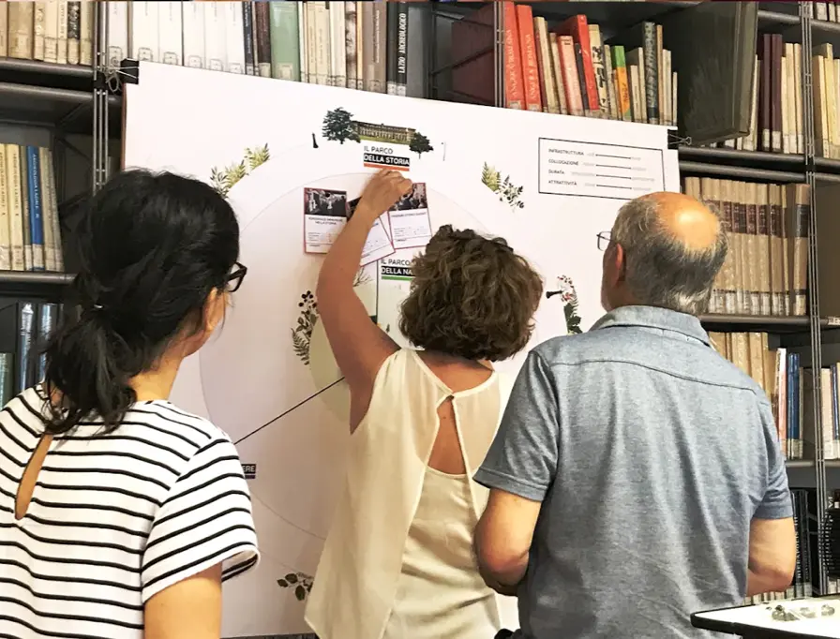
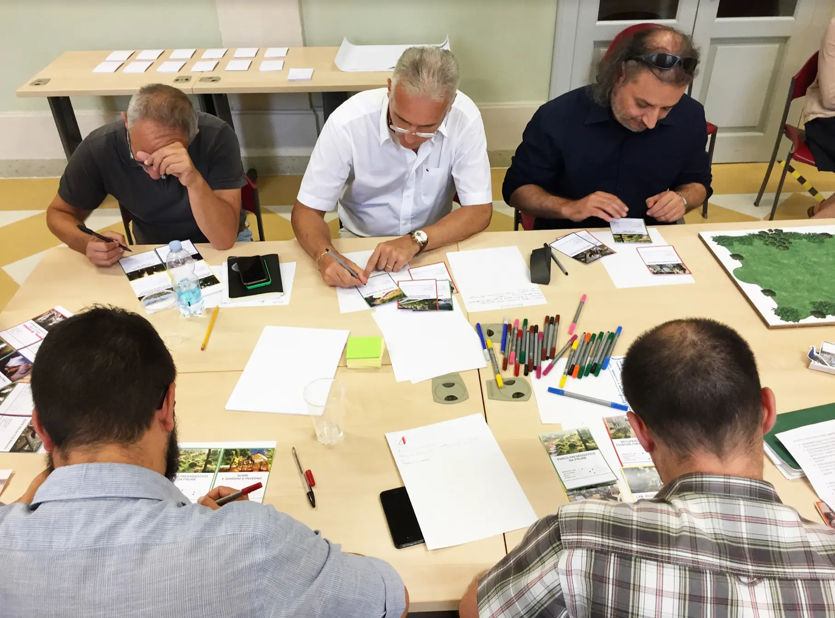
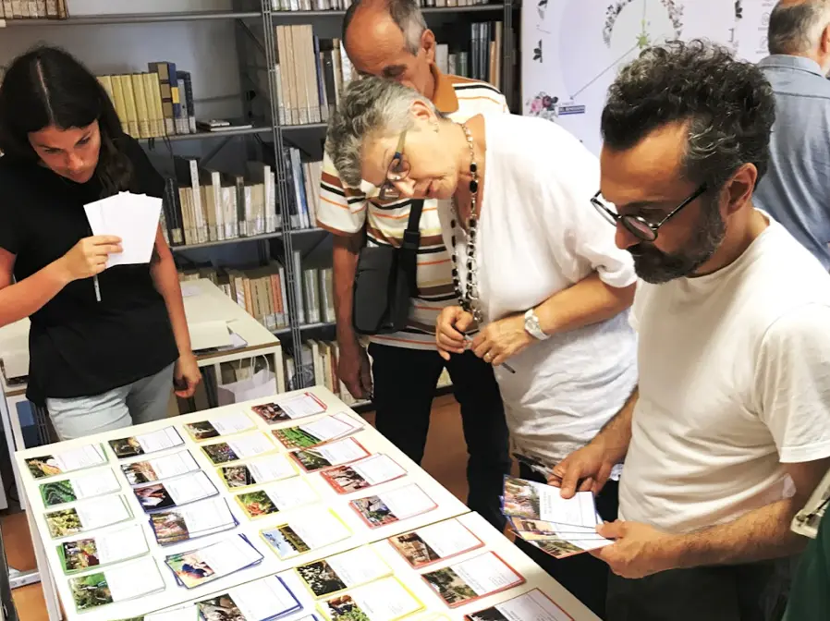
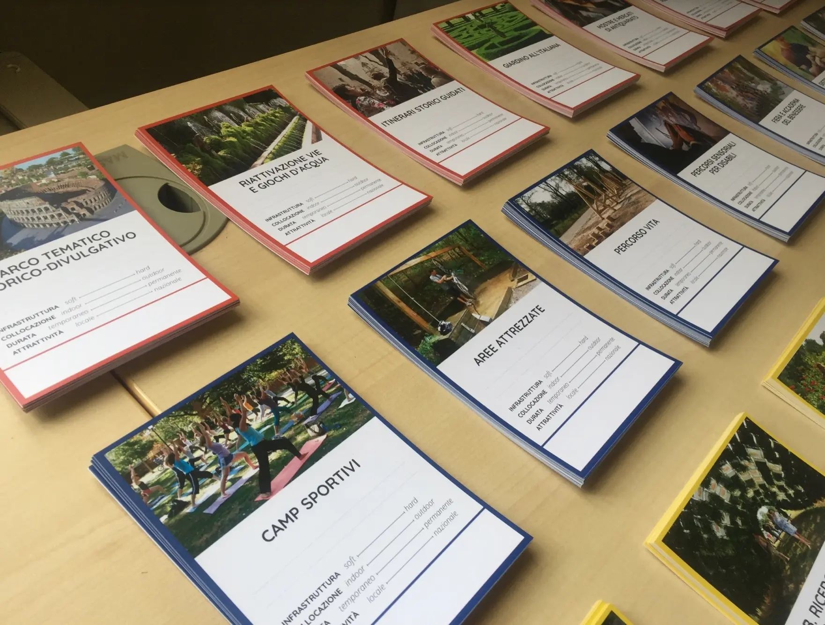
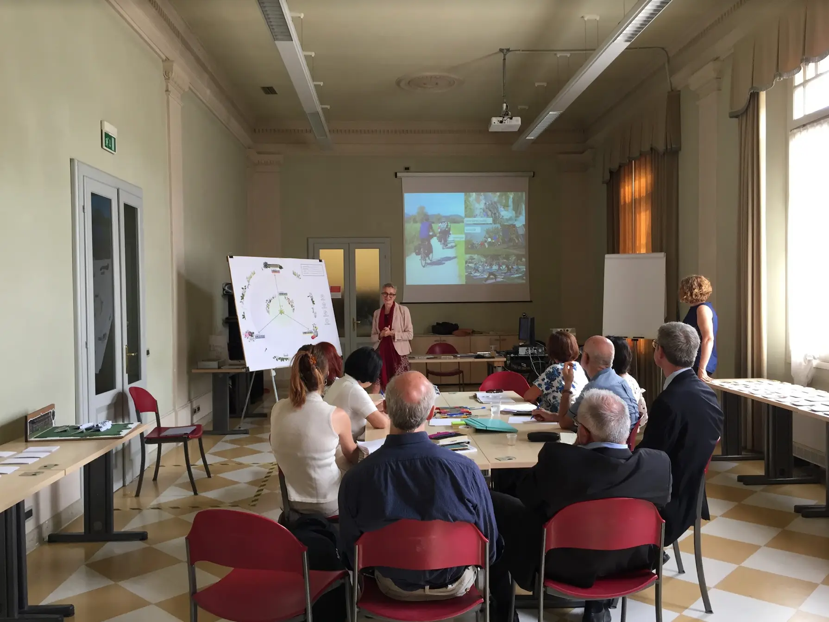
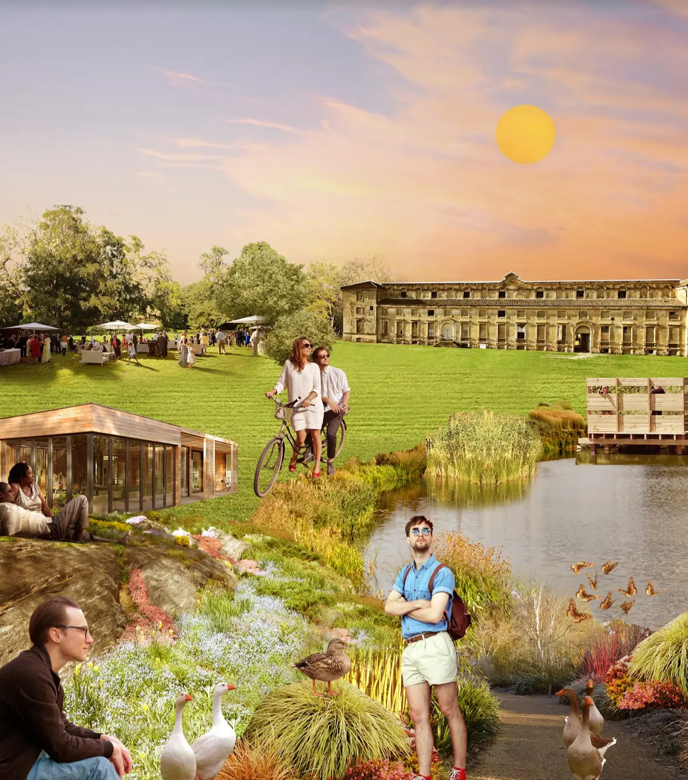
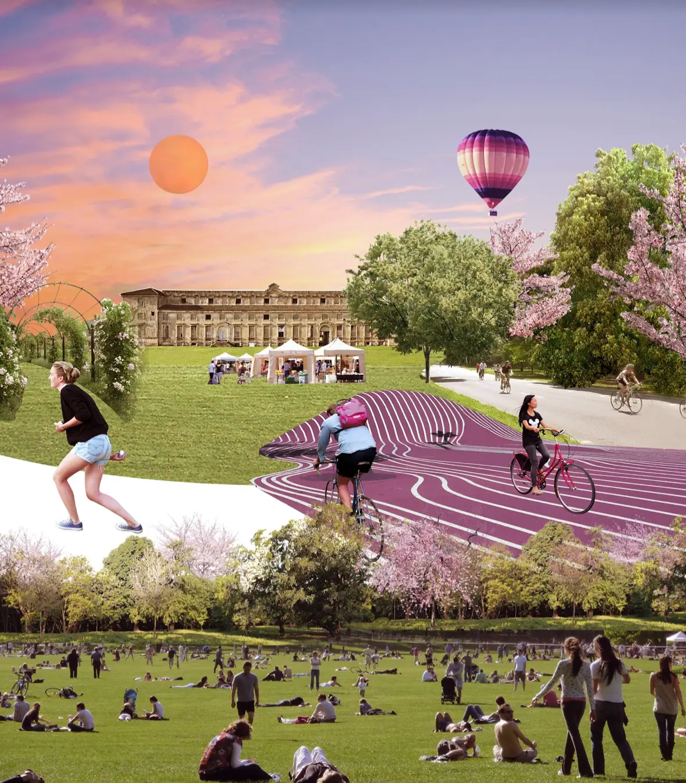







Publications
Selloni, D., Meroni, A. (2022). Service Design for Urban Commons. SpringerBriefs.
Selloni, D. (2021). Co-design dei servizi e innovazione sociale: progettare insieme a cittadini, imprese e amministratori. In Fagnoni, R., Casarotto, L., Sinni, G. “Dialoghi oltre il visibile: Il design dei servizi per i territori e i cittadini”. Ronzani editore.
Selloni, D., Meroni, A., Corubolo, M. (2021). Co-designing the future of a public space and its related services. The case of the Reggio Emilia Ducal Palace and its park. CUMULUS ROME 2021 - Design Culture(s), Sapienza University of Rome, 8-10 June 2021.
Research groups
POLIMI DESIS LAB
Find out more